Updated progress at SHP Plaza Hai Phong in the 26th week
04/07/2017
Hai Phong is known as a potential land and attracting many local and international investors. One of the factors influencing this development is the investment efficiency of the project in many infrastructures such as Cat Bi airport expansion, Lach Huyen international seaport…
This seems to have a significant impact on the real estate market in here. Many commercial, entertainment and office building projects were opened in 2015. Particularly, the tallest building complex in Hai Phong - SHP Plaza has a full range of amenities for a modern, classy lifestyle that brings a whole new appearance to the real estate market in Hai Phong.
This seems to have a significant impact on the real estate market in here. Many commercial, entertainment and office building projects were opened in 2015. Particularly, the tallest building complex in Hai Phong - SHP Plaza has a full range of amenities for a modern, classy lifestyle that brings a whole new appearance to the real estate market in Hai Phong.
With strong commitments on the quality and progress of the handover from the investor, Mr. Nguyen Van Dung, General Director of Hai Phong Paint JSC cum Head of SHP Plaza project management board, said: “We have carefully examined to select the strategic partnerships in the field of engineering and real estate with the global experience, leading professionals in the region such as Hoa Binh Corporation (Main construction contractor), Artelia – France ( Project management contractor), Fujinami – Japan (construction consultant), Sigma Engineering (Main M&E contractor)…”
After two years since receiving the letter of acceptance, Sigma Engineering has carefully and thoroughly worked on the design and construction of M&E system to ensure the aestheticism and the best quality of life for residents. Up to now, many works have gradually perfected to the last stage. Last week, from 25/06 to 01/07/2017, the following works were being implemented:
Electrical works:
.jpg)
Overview of SHP Plaza project
.jpg)
.jpg)
Toolbox Meeting daily at the project
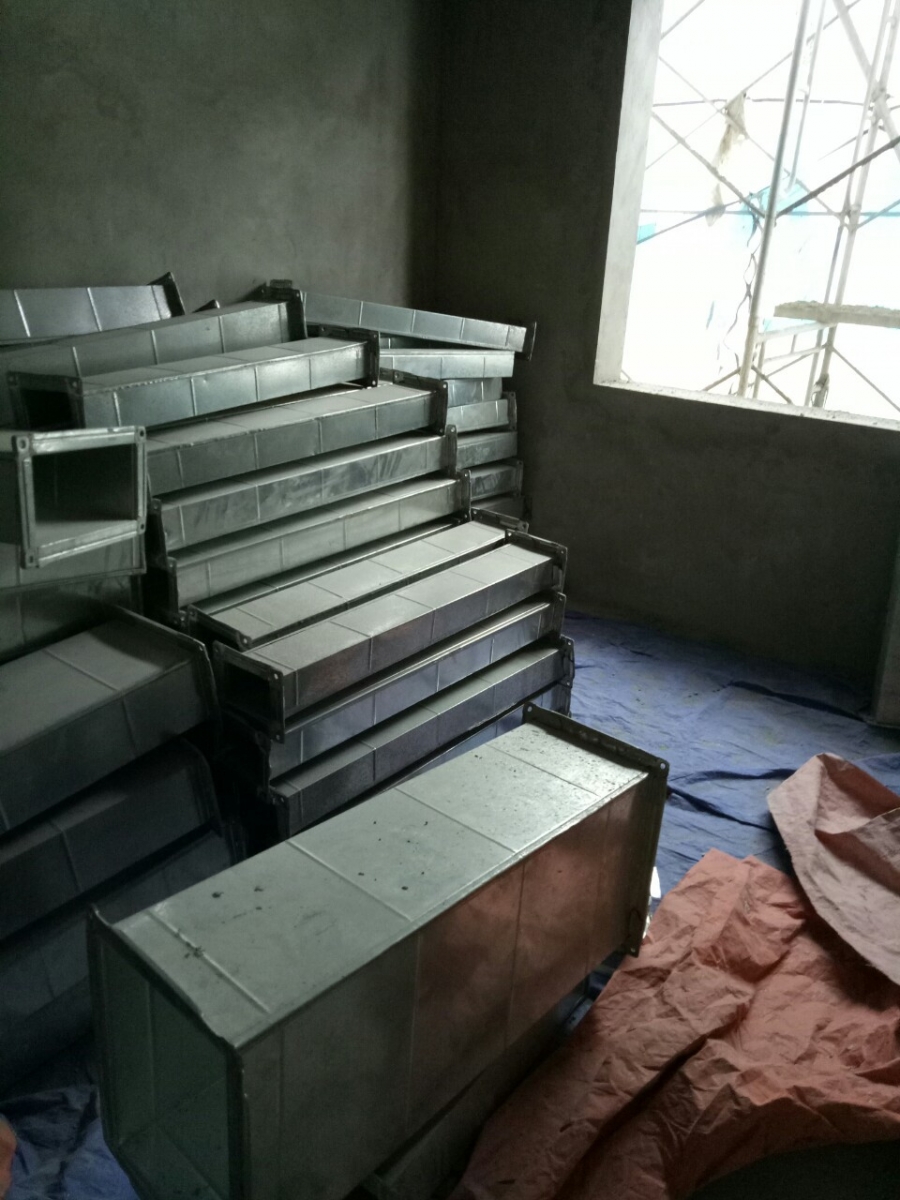
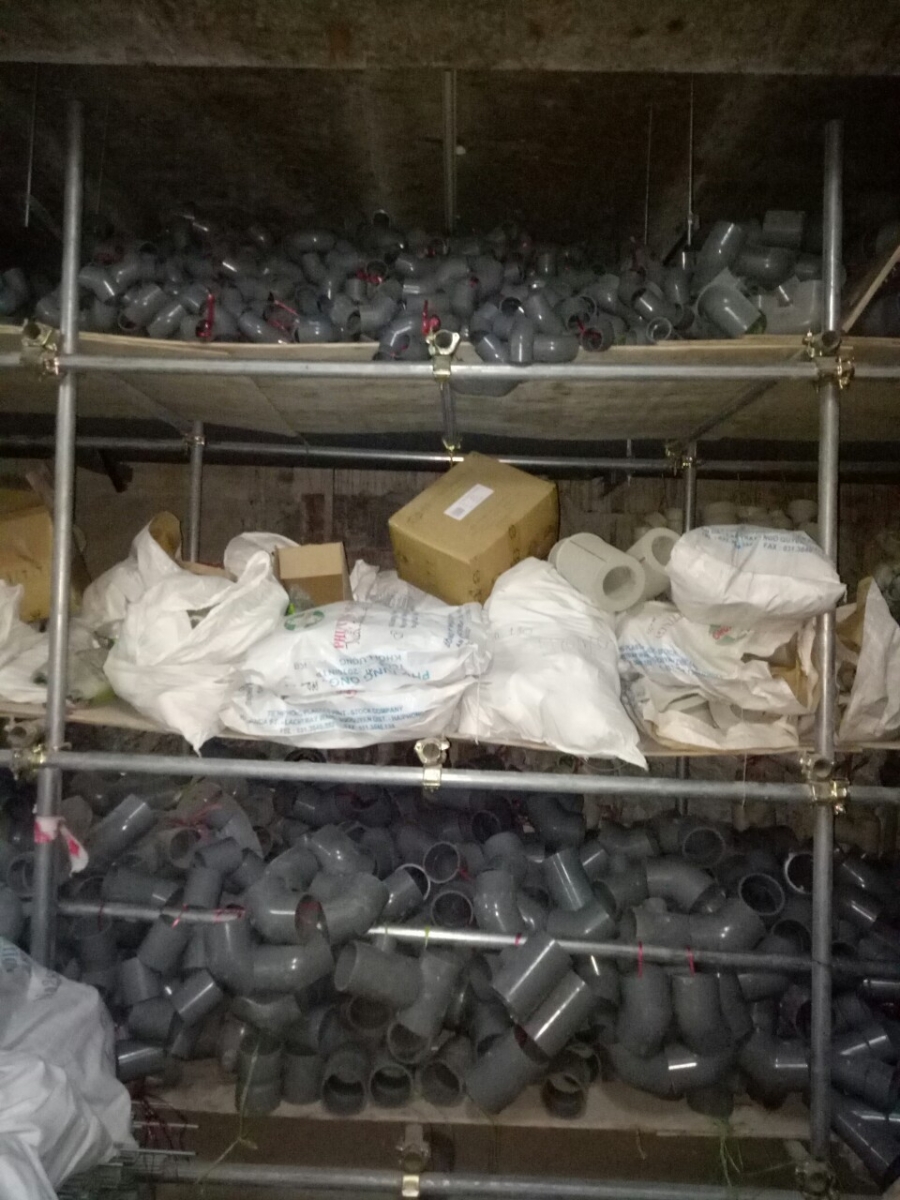
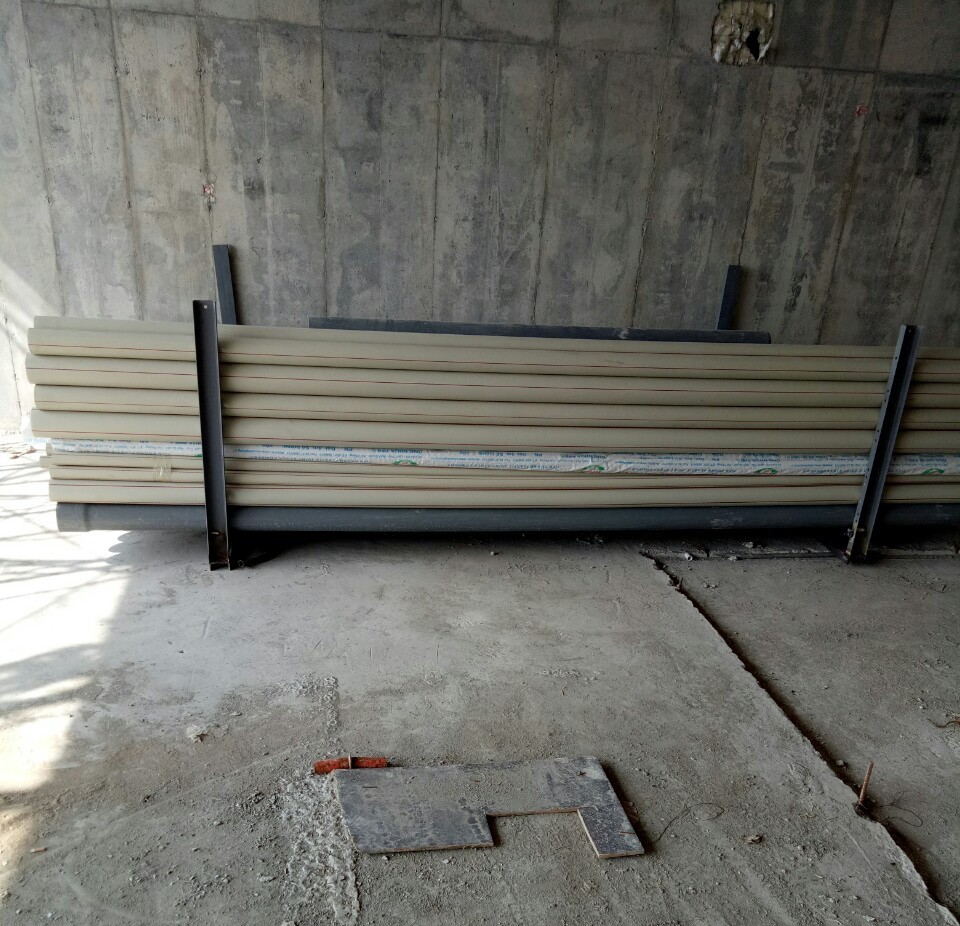
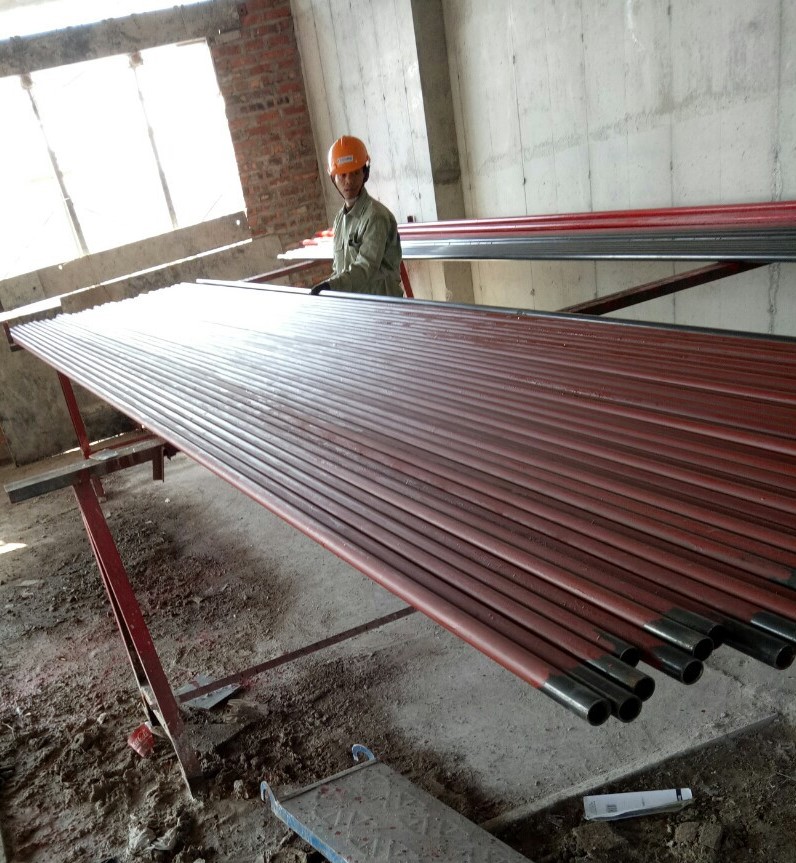
Materials were arranged clearly and neatly
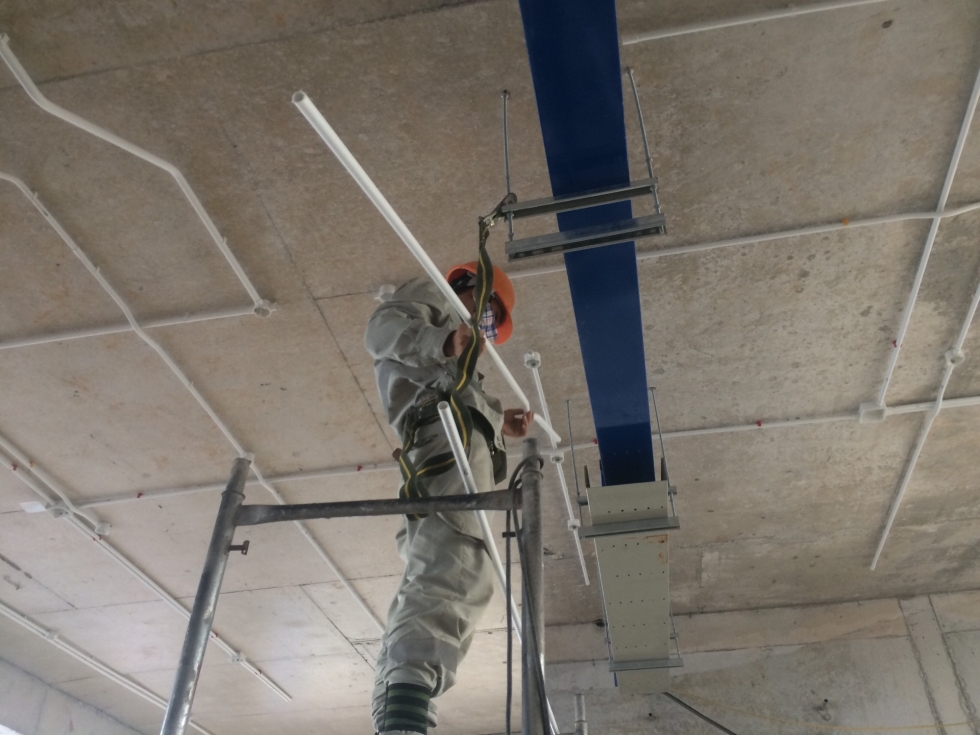
Installation of PVC conduit on the 28th floor
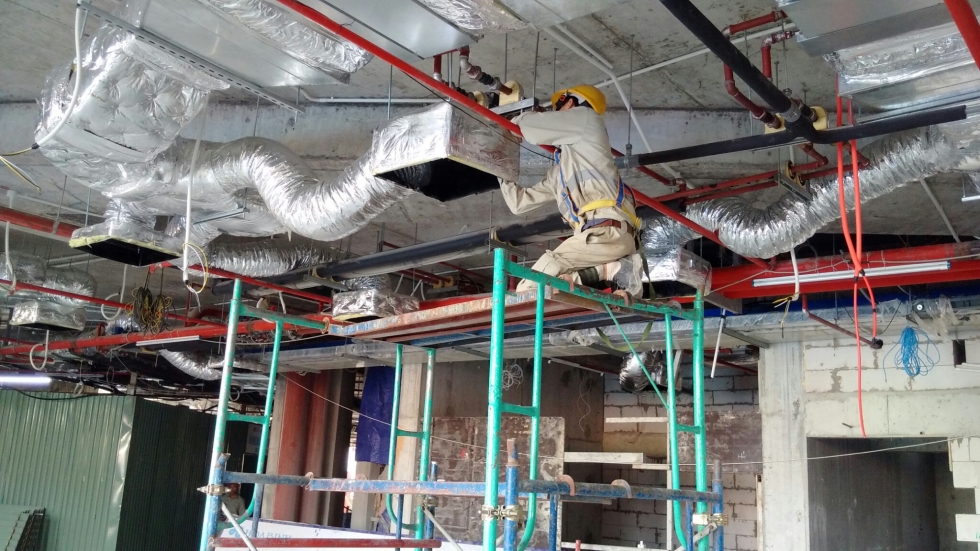
Installation of HVAC system on the 2nd floor
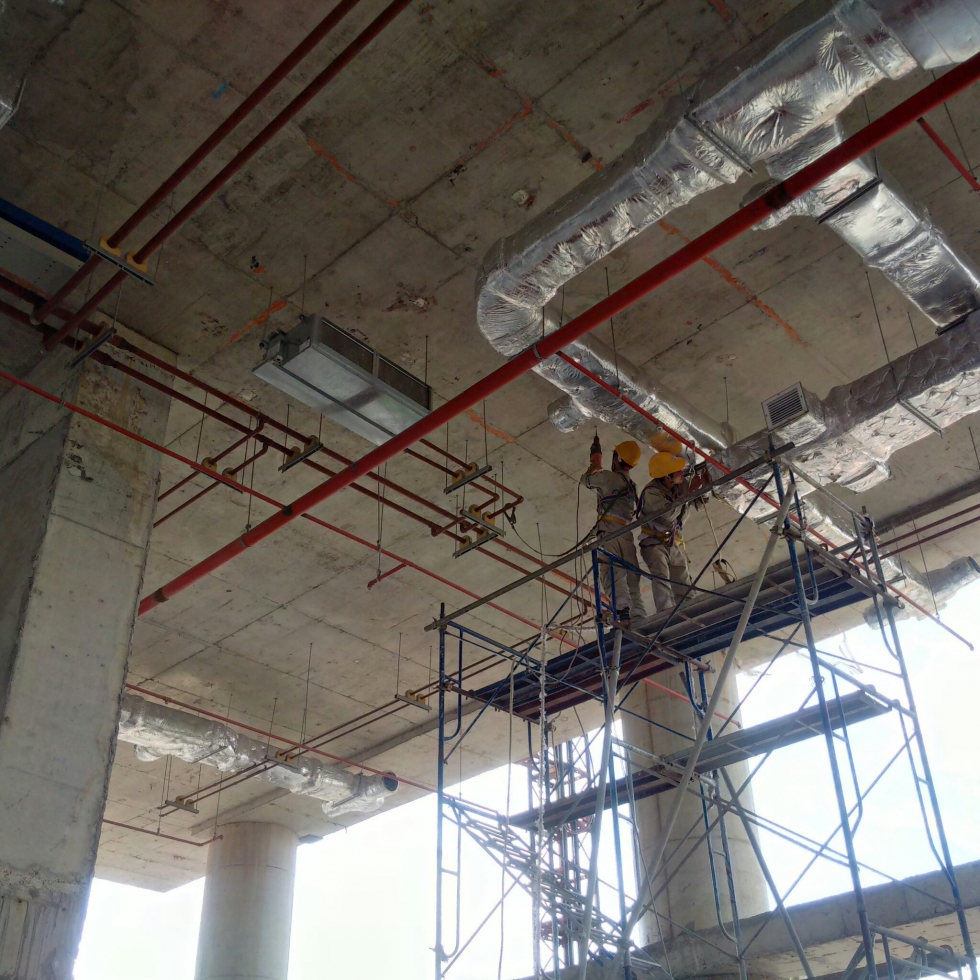
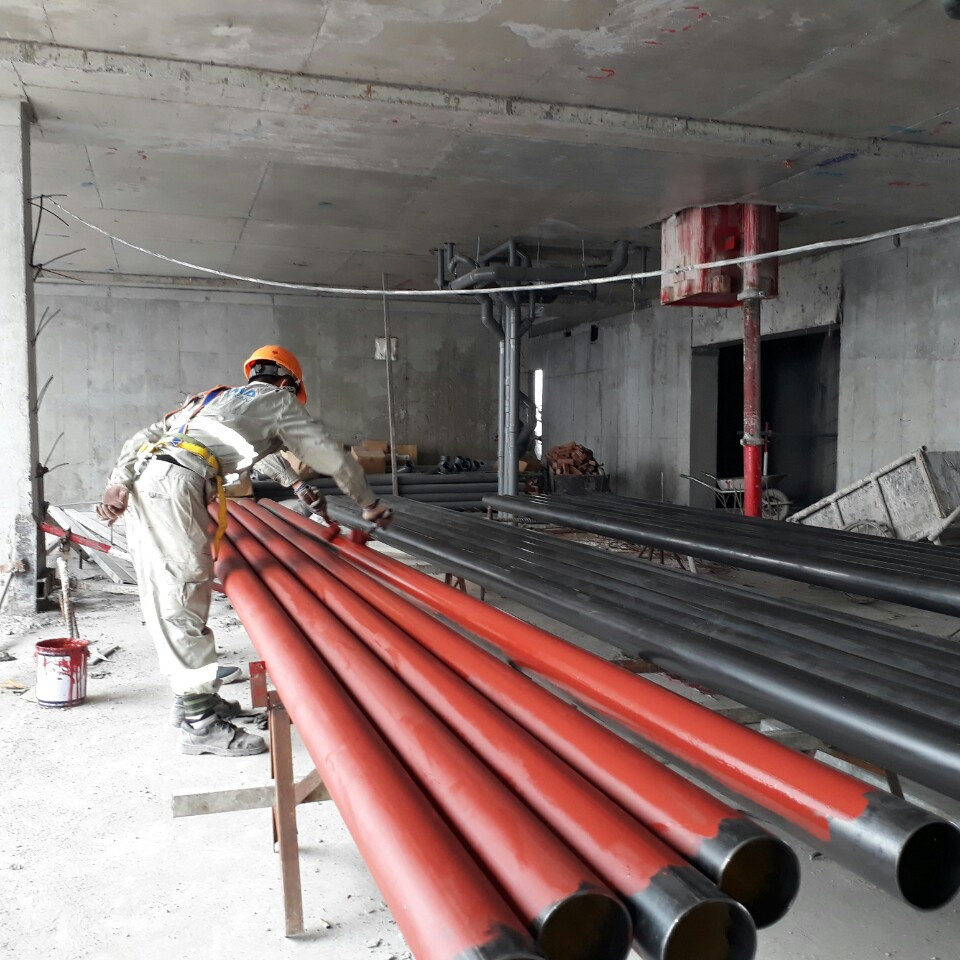
Installation of HVAC pipes on the 5th floor / Painting fire extinguishers on the 25th floor at the hotel area
After two years since receiving the letter of acceptance, Sigma Engineering has carefully and thoroughly worked on the design and construction of M&E system to ensure the aestheticism and the best quality of life for residents. Up to now, many works have gradually perfected to the last stage. Last week, from 25/06 to 01/07/2017, the following works were being implemented:
Electrical works:
- Install cable ladder at 2nd basement
- Wire cable for electrical system at 8th floor
- Wiring cable at 2nd floor
- Install lightning system on roof
- Wire main cable at 6th floor
- Install PVC Conduit at apartment area – 28th floor zone 2
- Wiring cable at apartment area – 28th floor zone 2
- Marking installing position of ceiling lighting at apartment area – 23 ~ 24th floor
- Install PVC Conduit at apartment area – 28th floor zone 2
- Wiring cable at staircase No.4 at 9~27th floor
- Install cable ladder, PVC conduit at hotel area, 28th floor
- Wire cable for electrical system at 28th floor
- Chip and install PVC conduit at 28th floor
- Install cast iron pipe at 4th floor
- Install central hot water supply system at technical room
- Insulate hot water supply at 5M floor
- Install water supply pipe for Apartment area at 27th floor
- Install ventilation piping system at Apartment area at 27th floor
- Install floor drain and fille sika grout at Apartment area at 25th floor
- Install water supply pipe at 28th floor
- Install waste water drain pipe at 28th floor
- Pressure test of hot water supply pipe in riser at 12~27th floor
- Pressure test of hot water supply pipe in riser at 12~27th floor
- Pressure test of water supply pipe 25th ~ 27th floor
- Install cover of floor drain at hotel area - 13~20th floor
- Install valve for FCU at 2nd floor
- Install FCU at 2nd floor
- Install duct at 2nd floor
- Pressure test of Chiller, Cooling pipe in riser
- Install duct at apartment area - 27th floor
- Install FCU at 28th floor
- Install duct in riser at 28th floor
- Install condensate piping at 28th floor
- Install FF pipe at Chiller room – 8th floor
- Install FF pipe in riser at zone 1 – 1st ~ 8th floor
- Pressure test of pipe zone 3 – 1st basement ~ 8th floor
- Install firefighting pipe in riser at Apartment area – 9th ~ 27th
- Weld completely firefighting pipe in riser at Apartment area – 9th ~ 27th
- Install FF pipe to sprinkler head at corridor of apartment Area – 16th ~ 18th floor
- Install FF pipe to sprinkler head at corridor of apartment area – 19th ~ 24th floor
- Pressure test of firefighting pipe at hotel area – 27th floor
- Install firefighting pipe at hotel area – 28th floor
- Pressure test of firefighting pipe at hotel area – 9th ~ 27th floor
.jpg)
Overview of SHP Plaza project
.jpg)
.jpg)
Toolbox Meeting daily at the project




Materials were arranged clearly and neatly

Installation of PVC conduit on the 28th floor

Installation of HVAC system on the 2nd floor


Installation of HVAC pipes on the 5th floor / Painting fire extinguishers on the 25th floor at the hotel area
Other articles
- Sigma Attends the Inauguration and Grand Opening Ceremony of The Marc 88 Office Building Project (07/01/2026)
- The Journey of Connection: When Yurtec and Sigma Continue Writing the Chapter of Sustainable Partnership (10/10/2025)
- Sigma accompanies Newtecons at the groundbreaking ceremony of Westlake Square Hanoi – A green architectural landmark in the heart of the capital (04/08/2025)
- Topping-Out Ceremony of The Marc 88 – An Architectural Icon Embodying the Vietnamese Bamboo Spirit in the Heart of the Capital (16/06/2025)
- The Hanoi Department of Home Affairs Inspection Team Works with Sigma Engineering JSC on Compliance with Labor, Wage, and Social Insurance Laws (09/05/2025)
- The mark of Sigma on the great buildings from North to South (29/06/2017)
- Updated progress at The Legend 109 Nguyen Tuan in the 24th week (25/06/2017)
- Updated M&E works of MB Grand Tower in the 24th week (22/06/2017)
- Updated progress at Horizon Towers in the 23rd week (13/06/2017)
- Topping out ceremony of The Legend 109 Nguyen Tuan (05/06/2017)
Partners

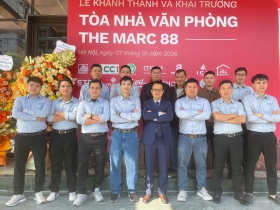
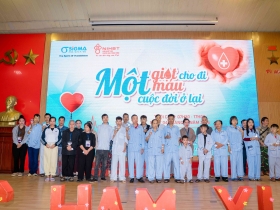
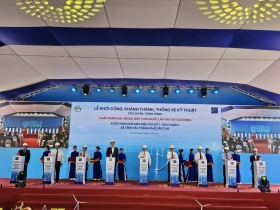
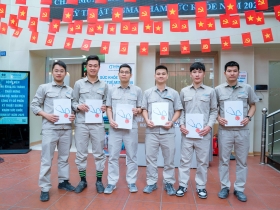
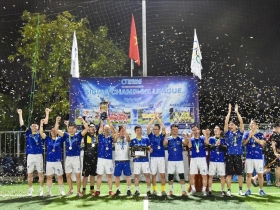


































_thumbcr_130x97.png)























 Address :
Address :  Email :
Email :  Tel : (84-24) 3 9288683 | (84-24) 3 9289235
Tel : (84-24) 3 9288683 | (84-24) 3 9289235 Fax : (84-24) 3 9288667
Fax : (84-24) 3 9288667.png)
