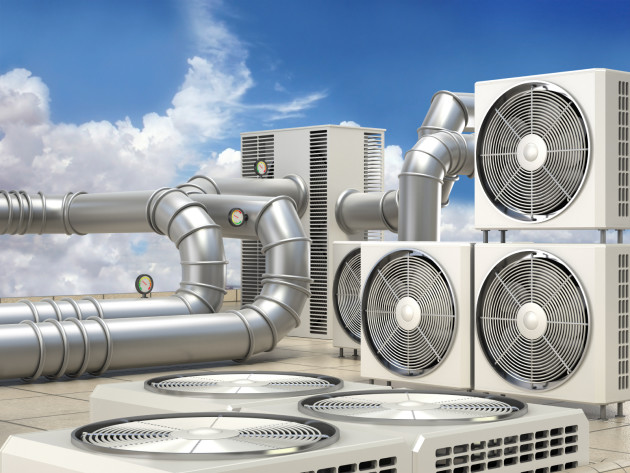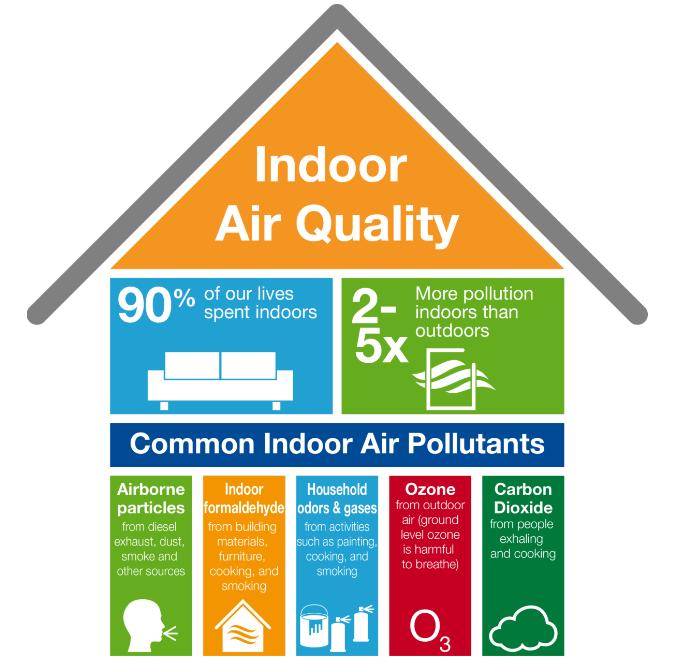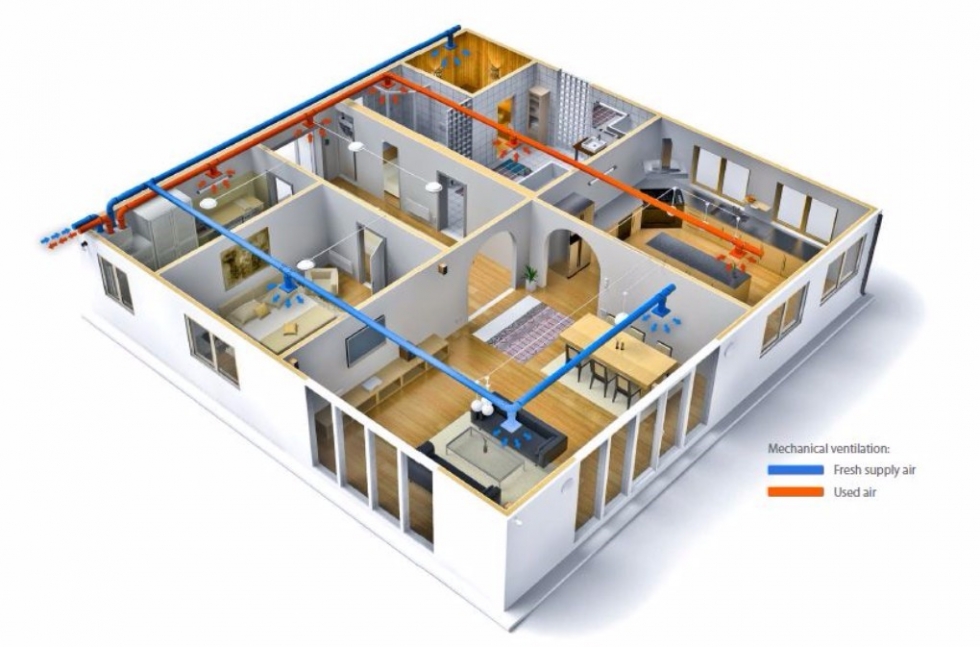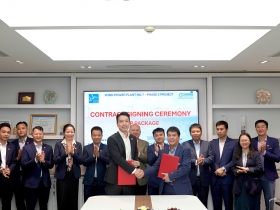Why is Ventilation so Important for Buildings?
Ventilation is the essential process of replacing stale air with fresh air. Without proper ventilation, buildings become susceptible to stagnant air, where bacteria and carbon make the indoor air more polluted than the air outside.
Ventilation is perhaps the single most important element of any HVAC system. It influences air quality and energy efficiency, and proper ventilation controls odours, dilutes gases (such as carbon dioxide), and inhibits the spread of respiratory diseases. Ventilation air is critical in educational facilities and any type of building or indoor environment where many people congrigate.

Terms Related to Ventilation
Indoor Air Quality (IAQ)
Indoor Air Quality (IAQ) is a term which refers to the air quality within and around buildings and structures. IAQ is known to affect the health, comfort and well-being of building occupants. Poor indoor air quality has been linked to Sick Building Syndrome, reduced productivity and impaired learning in schools.
IAQ can be affected by gases (including carbon monoxide, radon, volatile organic compounds), particulates, microbial contaminants (mold, bacteria), or any mass or energy stressor that can induce adverse health conditions. Source control, filtration and the use of ventilation to dilute contaminants are the primary methods for improving indoor air quality in most buildings.

Determination of IAQ involves the collection of air samples, monitoring human exposure to pollutants, collection of samples on building surfaces, and computer modelling of air flow inside buildings.
IAQ is part of indoor environmental quality (IEQ), which includes IAQ as well as other physical and psychological aspects of life indoors (e.g., lighting, visual quality, acoustics, and thermal comfort).
Natural Ventilation
Natural ventilation is the process of supplying air to and removing air from an indoor space without using mechanical systems. It refers to the flow of external air to an indoor space as a result of pressure differences arising from natural forces. There are two types of natural ventilation occurring in buildings: wind driven ventilation and buoyancy-driven ventilation. Wind driven ventilation arises from the different pressures created by wind around a building or structure, and openings being formed on the perimeter which then permit flow through the building. Buoyancy-driven ventilation occurs as a result of the directional buoyancy force that results from temperature differences between the interior and exterior. Since the internal heat gains which create temperature differences between the interior and exterior are created by natural processes, including the heat from people, and wind effects are variable, naturally ventilated buildings are sometimes called “breathing buildings”.
The static pressure of air is the pressure in a free-flowing air stream and is depicted by isobars in weather maps. Differences in static pressure arise from global and microclimate thermal phenomena and create the air flow we call wind. Dynamic pressure is the pressure exerted when the wind comes into contact with an object such as a hill or a building.
The impact of wind on a building affects the ventilation and infiltration rates through it and the associated heat losses or heat gains. Wind speed increases with height and is lower towards the ground due to frictional drag.
Very broadly, Ventilation in Buildings Can be Classified as ‘Natural’ or ‘Mechanical’.
Mechanical Ventilation of Buildings
Ventilation is necessary in buildings to remove ‘stale’ air and replace it with ‘fresh’ air:
• Helping to moderate internal temperatures.
• Helping to moderate internal humidity.
• Replenishing oxygen.
• Reducing the accumulation of moisture, odours, bacteria, dust, carbon dioxide, smoke and other contaminants that can build up during occupied periods.
• Creating air movement which improves the comfort of occupants.
• Mechanical (or forced) ventilation is driven by fans or other mechanical plant.
• Natural ventilation is driven by pressure differences between one part of a building and another, or pressure differences between the inside and outside. For more information see Natural ventilation.

Mechanical ventilation in the buildings
Natural ventilation is generally preferable to mechanical ventilation as it will typically have lower capital, operational and maintenance costs. However, there are a range of circumstances in which natural ventilation may not be possible:
• The building is too deep to ventilate from the perimeter.
• Local air quality is poor, for example if a building is next to a busy road.
• Local noise levels mean that windows cannot be opened.
• The local urban structure is very dense and shelters the building from the wind.
• Privacy or security requirements prevent windows from being opened.
• Internal partitions block air paths.
• The density of occupation, equipment, lighting and so on creates very high heat loads or high levels of contaminants.
Some of these issues can be avoided or mitigated by careful design, and mixed mode or assisted ventilation might be possible, where natural ventilation is supplemented by mechanical systems.
Typical Mechanical Ventilation Systems for Commercial Buildings
In commercial developments, mechanical ventilation is typically driven by air handling units (AHU) connected to ductwork within the building that supplies air to and extracts air from interior spaces. Typically air handling units (AHU) comprise an insulated box that forms the housing for; filter racks or chambers, a fan (or blower), and sometimes heating elements, cooling elements, sound attenuators and dampers. In some situations, such as in swimming pools, air handling units might include dehumidification.
Where mechanical ventilation includes heating, cooling and humidity control, this can be referred to as Heating Ventilation and Air Conditioning (HVAC).
Extracting internal air and replacing it with outside air can increase the need for heating and cooling. This can be reduced by re-circulating a proportion of internal air with the fresh outside air, or by heat recovery ventilation (HRV) that recovers heat from extract air to pre-heat incoming fresh air using counter-flow heat exchangers.
The design of mechanical ventilation systems is generally a specialist task, undertaken by a building services engineer. Whilst there are standards and rules of thumb that can be used to determine air flow rates for straight-forward situations, when mechanical ventilation is combined with heating, cooling, humidity control and the interaction with natural ventilation, thermal mass and solar gain, the situation can quickly become very complicated.
This, along with additional considerations, such as the noise generated by fans, and the impact of ductwork on acoustic separation means it is vital building services are considered at the outset of the building design process, and not seen as an add-on.
Other articles
- Sigma launched the awareness training program on ISO 9001:2015, 45001:2018 & 14001:2015 (02/03/2023)
- Sigma implements the ISO 45001:2018 management system audit and monitoring program (20/10/2022)
- Sweating on HVAC system during operation (28/09/2020)
- Effects of harmonics caused by VFD of the HVAC loads in the modern power systems (06/05/2020)
- 5S methodology was implemented at Mikazuki Spa & Hotel Resort Danang project (10/12/2019)
- Advantages of Automatic balance valve in the Chiller system (03/10/2019)
- Some notes in the desgin of the domestic hot water system (19/09/2019)
- Sigma maintaining the quality assurance work at the project (03/09/2019)








































_thumbcr_130x97.png)























 Address :
Address :  Email :
Email :  Tel : (84-24) 3 9288683 | (84-24) 3 9289235
Tel : (84-24) 3 9288683 | (84-24) 3 9289235 Fax : (84-24) 3 9288667
Fax : (84-24) 3 9288667.png)
