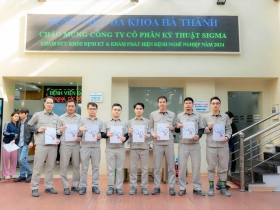Updated M&E progress at Wyndham Garden Hanoi Hotel project in the 23rd week
13/06/2018
Located on the land of HH-01, built on a consistent infrastructure, the Wyndham Garden Hanoi Hotel is a five-star hotel with the reasonable features of functionality and convenience in use, modern in architecture, ensuring high integration with the surrounding environment.
Wyndham Garden Hanoi Hotel is designed by the investor - P&P JSC with a 19-storey building, one technical floor on the total area of 1,189.6 m2. The layout of the project is arranged according to the functional use, including hotel space, restaurant, bar, reception area, gym, international classroom, shared space and facilities such as bathrooms, parking for motorcycles, cars… always ready to serve people.
With the complexity of construction work in the high-rise building, the owner of Wyndham Garden Hanoi Hotel has set strict requirements for participating contractors to ensure the quality, safety, progress, and aesthetics. The deep experience of Sigma – The Main M&E Contractor of the project has already been confirmed by the investor through the deployment from early 2017. Last week, from June 4th, 2018 to June 6th, 2018, the human resource is maintained at 80 employees and 10 engineers to ensure the workload is always divided and guaranteed. The main works were being deployed at Wyndham Garden Hanoi Hotel last week as:
With the complexity of construction work in the high-rise building, the owner of Wyndham Garden Hanoi Hotel has set strict requirements for participating contractors to ensure the quality, safety, progress, and aesthetics. The deep experience of Sigma – The Main M&E Contractor of the project has already been confirmed by the investor through the deployment from early 2017. Last week, from June 4th, 2018 to June 6th, 2018, the human resource is maintained at 80 employees and 10 engineers to ensure the workload is always divided and guaranteed. The main works were being deployed at Wyndham Garden Hanoi Hotel last week as:
- Installation of the electrical substation, medium voltage, low voltage
- Installation of chiller and pumping system
- Installation of the fire pump room, water supply room
- Installation of the electrical room in the 21st room
- Installation of 02 Cooling Towers
- Installation of the busway and electrical cable pulling for DB panel
- Installation of Chiller system, Fire System, Electricity, HVAC system, Drainage and Water Supply and Drainage system
Some pictures of the project last week:
.png)
.png)
Overview of the Wyndham Garden Hanoi Hotel project in the 23rd week
.png)
.png) Tool Box Meeting at the project
Tool Box Meeting at the project.png)
.png) Installation of air grilles
Installation of air grilles.png)
.png) Testing power cord/ Justification of air box
Testing power cord/ Justification of air boxOther articles
- Sigma Undertakes MEPF Contract for Makino Factory Project in Hung Yen (01/11/2024)
- Sigma Attends the Topping Out Ceremony of MCC Vietnam Factory Project (01/08/2024)
- Sigma cooperates with SpiderPlus in the field of implementing construction site management software (27/06/2024)
- Sigma received news of winning the bid for the Micro Commercial Components Vietnam Factory project (31/05/2024)
- Sigma attended the ribbon-cutting ceremony at The Grand Hanoi project (20/05/2024)
- The process of M&E execution at Hanoi French International project in the 23rd week (10/06/2018)
- Updated progress at the Grade-A Office and Building – No.17 Tong Dan (02/06/2018)
- Sigma ensures fire prevention and fire fighting in The Legend luxurious apartment project (22/05/2018)
- Sigma continues to sign the MEPF Infrastructure and Technical House package of Movenpick Resort Phu Quoc project (19/05/2018)
- Update progress of FLC Twin Towers in the 19th week (15/05/2018)
Partners








































_thumbcr_130x97.png)












 Address : 27th Floor, HUD Tower,
Address : 27th Floor, HUD Tower, Email :
Email :  Tel : (84-24) 3 9288683 | (84-24) 3 9289235
Tel : (84-24) 3 9288683 | (84-24) 3 9289235 Fax : (84-24) 3 9288667
Fax : (84-24) 3 9288667.png)
