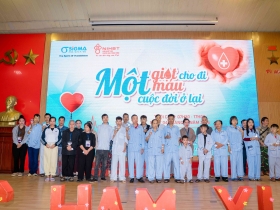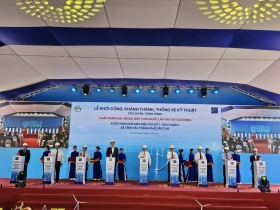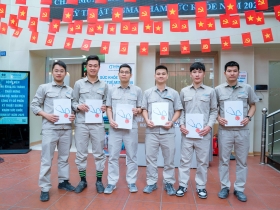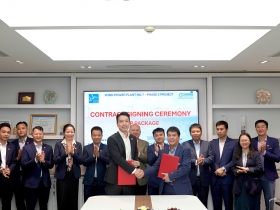Updated progress at FLC Twin Towers at FLC Twin Towers in the 5th week
02/02/2018
As a complex project including apartments, offices and trade centers owned by FLC Group and Sigma as the Main M&E Contractor, FLC Twin Towers promises to be the top three highest buildings in Hanoi when officially put into operation.
Located at 265 Cau Giay, FLC Twin Towers is designed by the modern architects, based on creative ideas of a living space filled with green, with sunlight and wind to each apartment. 50 floors of offices and 420 apartments, with light, ventilation, abundant electricity and water supply which installed by Sigma will make every resident feel comfortable living and working at FLC Twin Towers.
Last week, although the temperature has dropped sharply, the staff in here were still trying to accelerate the progress and quality as committed to the owner. Main works were being
Last week, although the temperature has dropped sharply, the staff in here were still trying to accelerate the progress and quality as committed to the owner. Main works were being
- Department building:
- Embedded conduits and plumbing work completion) from 7th floor to 27th floor and 29th ~45th floor
- Inspection of wiring work and hand over from 7th floor to 27th floor
- Inspection of wiring work and hand over from 29th floor to 45th floor
- Finalization of water drainage pipe on technical level 28th floor
- Inspection of wiring work and hand over wiring work from 7th floor to 27th floor and from 29th floor to 45th floor
- Completion of wiring work from 43th floor to 44th floor
- Basements:
- Completion of floor drain work at basements 2, 3 &4
- Installation of water supply system for cleaning at basements 2, 3 &4
- Completion of lighting cabling work at basements 2, 3 &4
- Completion of embedded conduit for lights at Basement 1
- Office building and Commercial center
- Completion of civil work from 7th floor to 11th floor
- Completion of 12th floor and 13th floor
Here are some photos of the project:
.jpg)
Overall persepctive of FLC Twin Towers
.png)
.png)
Tool Box Meeting daily at the project
.png)
Installation of Chiller systems
.jpg)
.jpg)
.jpg)
Aligning, installing water supply and drainage systems
.png)
.png)
Tool Box Meeting daily at the project
.png)
Installation of Chiller systems
.jpg)
.jpg)
.jpg)
Aligning, installing water supply and drainage systems
Other articles
- The Journey of Connection: When Yurtec and Sigma Continue Writing the Chapter of Sustainable Partnership (10/10/2025)
- Sigma accompanies Newtecons at the groundbreaking ceremony of Westlake Square Hanoi – A green architectural landmark in the heart of the capital (04/08/2025)
- Topping-Out Ceremony of The Marc 88 – An Architectural Icon Embodying the Vietnamese Bamboo Spirit in the Heart of the Capital (16/06/2025)
- The Hanoi Department of Home Affairs Inspection Team Works with Sigma Engineering JSC on Compliance with Labor, Wage, and Social Insurance Laws (09/05/2025)
- Sigma attends the grand opening ceremony of the Hyatt Place Halong Bay Hotel project (14/04/2025)
- Updated M&E progress at The Golden Palm project in the 3rd week (24/01/2018)
- Sigma continues to promote Safety throughout the projects (20/01/2018)
- Updated progress at The Legend project in the 2nd week (16/01/2018)
- Working progress at Wyndham Garden Hanoi Hotel in the first days of the year (04/01/2018)
- Sigma formally signed M&E Contract of The Complex of Hotel and Condotel Wyndham Soleil Danang (28/12/2017)
Partners








































_thumbcr_130x97.png)























 Address :
Address :  Email :
Email :  Tel : (84-24) 3 9288683 | (84-24) 3 9289235
Tel : (84-24) 3 9288683 | (84-24) 3 9289235 Fax : (84-24) 3 9288667
Fax : (84-24) 3 9288667.png)
