Updated progress at The Golden Palm project in the 3rd week
27/10/2017
Located at the foot of the Lang Ha flyover and on Le Van Luong street, the arterial road connects to the center of Hanoi, The Golden Palm commercial, office and residential complex was standing out with two 27-storey towers, highlighting the city’s features.
Designed with the size of two towers A and B, each tower at The Golden Palm will comprise 11 apartments/ floors and apply the most advanced design in the world. With the creation of the open space, each apartment at The Golden Palm will receive natural light and atmosphere, saving energy and creating a proximity to nature.
Investor of the project – Hanoi Sunrise Investment Development JSC has gathered prestigious contractors to implement this project such as: CENINVEST (investment cooperation), DELTA (construction contractor), EDEN (design consultant) and SIGMA (M&E Contractor) ...
Having been affirmed prestige from a series of key projects all over the country, HDIS shook hands with Sigma to bring the construction to life. More than anyone else, Sigma always understands that every successful project will be a solid foundation for building trust not only with the owner but with the future residents when living in the home that Sigma contributes to.
Last week, the main works being deployed at The Golden Palm include:
.jpg)
Overview of The Golden Palm project
.jpg)
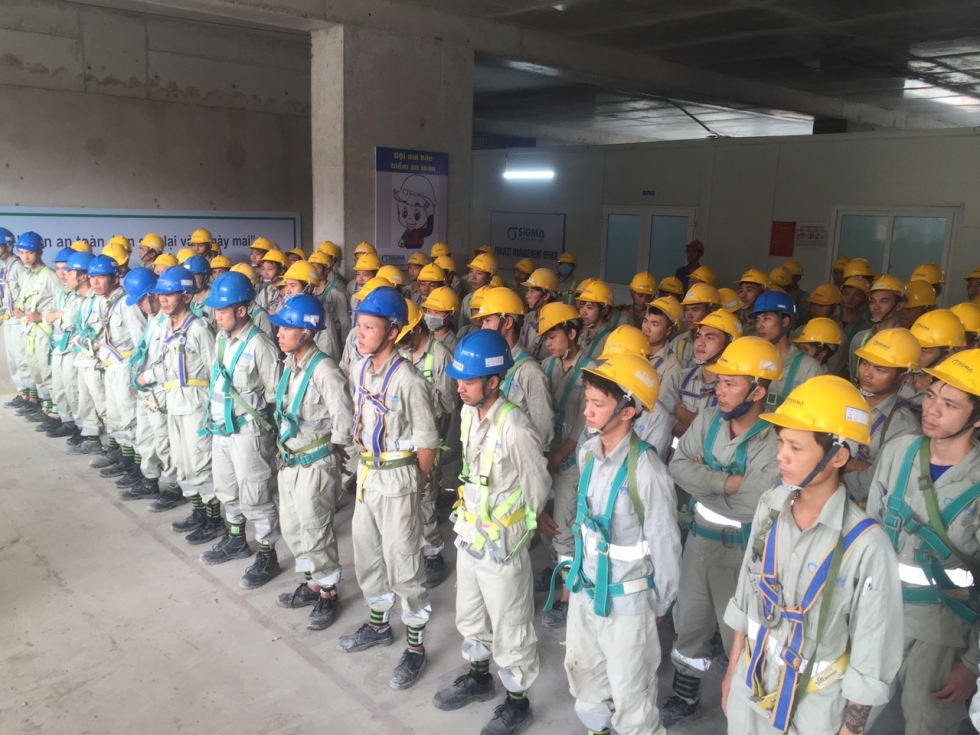
Investor of the project – Hanoi Sunrise Investment Development JSC has gathered prestigious contractors to implement this project such as: CENINVEST (investment cooperation), DELTA (construction contractor), EDEN (design consultant) and SIGMA (M&E Contractor) ...
Having been affirmed prestige from a series of key projects all over the country, HDIS shook hands with Sigma to bring the construction to life. More than anyone else, Sigma always understands that every successful project will be a solid foundation for building trust not only with the owner but with the future residents when living in the home that Sigma contributes to.
Last week, the main works being deployed at The Golden Palm include:
- Electrical system:
- Executing temporary electrical system on the 23-27th floor and basement
- Wiring the lighting cables at the stairs of tower A and B
- Executing the conduits of 25-27th floor at the apartment area
- Constructing the conduits, pulling cables and installing equipment at the nursery area
- Constructing the conduits, pulling cables at the lobby area, basement of tower A and B
- Water supply and drainage system:
- Installation of sleeve under floor in the roof area
- Installation of water supply and drainage system of tower A, B
- HVAC system:
- Constructing the condensate line of 24-26th floor at tower B
- Constructing the windpipes of 24,25 floor at tower B
- Constructing the windpipes of 2, 3 floor at tower B
.jpg)
Overview of The Golden Palm project
.jpg)

Tool Box Meeting daily at the project
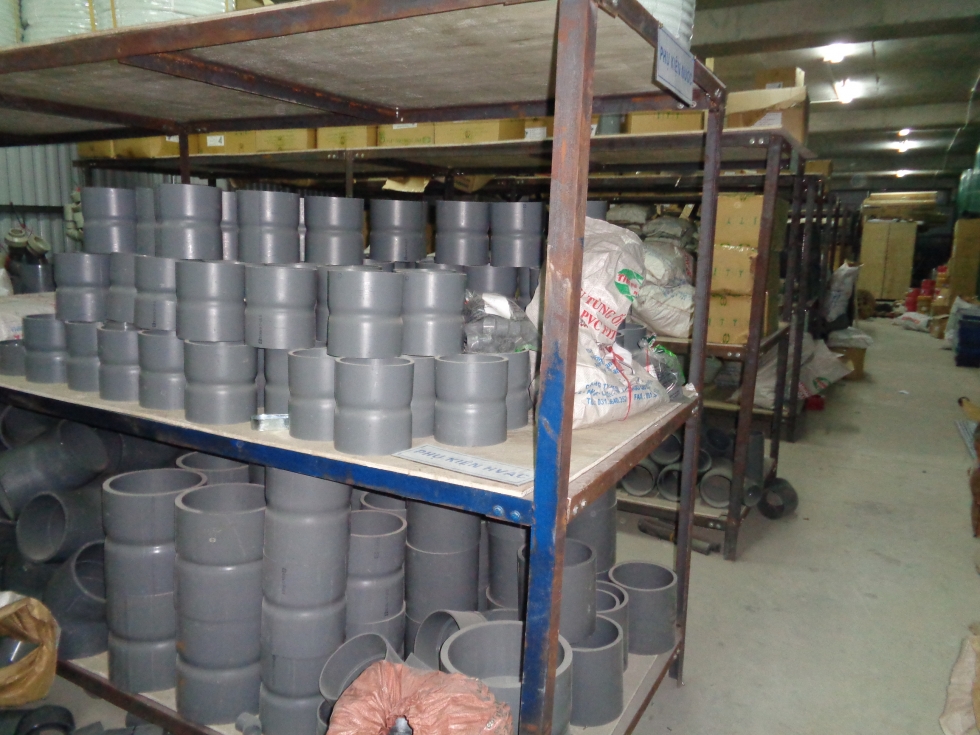
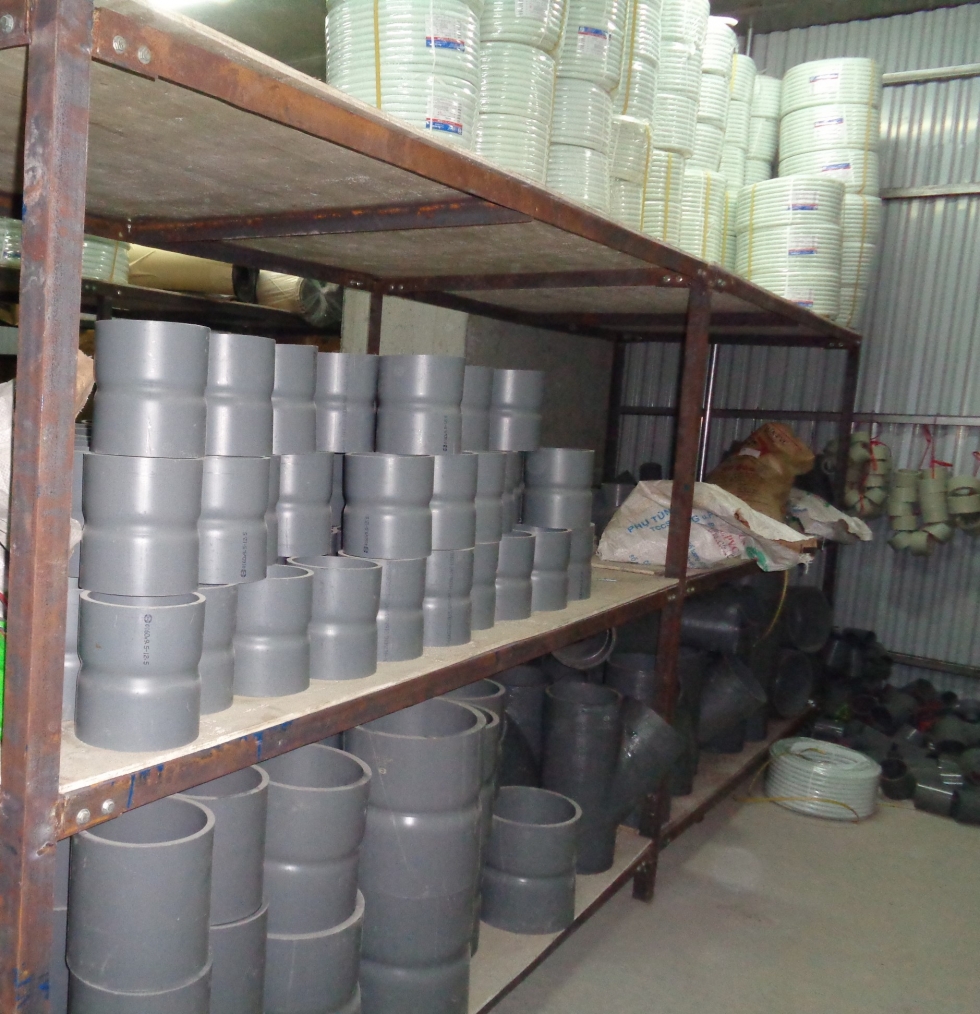
Materials are arranged in the separate compartments
.JPG)
Wiring electrical cables of the corridor of the 1st floor
Materials are arranged in the separate compartments
Wiring electrical cables of the corridor of the 1st floor
Other articles
- Sigma Attends the Inauguration and Grand Opening Ceremony of The Marc 88 Office Building Project (07/01/2026)
- The Journey of Connection: When Yurtec and Sigma Continue Writing the Chapter of Sustainable Partnership (10/10/2025)
- Sigma accompanies Newtecons at the groundbreaking ceremony of Westlake Square Hanoi – A green architectural landmark in the heart of the capital (04/08/2025)
- Topping-Out Ceremony of The Marc 88 – An Architectural Icon Embodying the Vietnamese Bamboo Spirit in the Heart of the Capital (16/06/2025)
- The Hanoi Department of Home Affairs Inspection Team Works with Sigma Engineering JSC on Compliance with Labor, Wage, and Social Insurance Laws (09/05/2025)
- Synthesis of the 5th round result of Sigma Champions League 2017 (23/10/2017)
- Training program on improving skills of workers at MB project (16/10/2017)
- Updated progress at SHP Plaza Hai Phong in the 92nd week (11/10/2017)
- Sigma Engineering JSC and BIDV Hanoi signed a Credit Limit Contract in 2017 - 2018 (28/09/2017)
- Updated progress at FLC Twin Towers (16/09/2017)
Partners

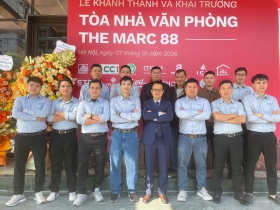
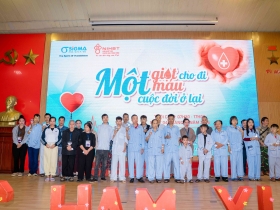
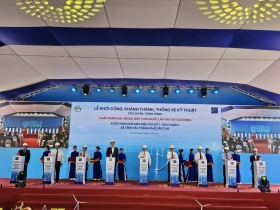
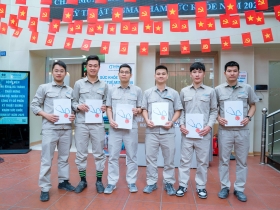



































_thumbcr_130x97.png)























 Address :
Address :  Email :
Email :  Tel : (84-24) 3 9288683 | (84-24) 3 9289235
Tel : (84-24) 3 9288683 | (84-24) 3 9289235 Fax : (84-24) 3 9288667
Fax : (84-24) 3 9288667.png)
