Updated progress at An Thinh Hotel project
11/09/2017
Named as "the mysterious boss revived the project worth ten thousand billion," the investor of Anh Duong Soleil hotel and apartment complex is also the owner of An Thinh Hotel – PPCAT Group.
The project was built at Van Phuc silk handicraft village on To Huu street in Ha Dong district, An Thinh hotel will be a typical project with 19 floors and total investment capital up to nearly 300 billion, is expected to be completed by the end of 2017.
As the owner of a series of monumental projects, PPCAT is becoming a well-known name in the real estate market. Perhaps due to the strict requirements of such "super projects" that PPCAT has invested carefully for their "brainchild", from the selection of contractors to the design and implementation of the project, all must meet the highest quality standards.
Honored to implement the project since 03/2017, Sigma has been doing well the role of the main M&E Contractor. From the smallest details in the implementation process such as pressure test the water system, fire system, installing HVAC system ... we all abide by the strict rules of safety and quality assurance, at the same time, still ensures the aesthetics and construction on schedule.
Last week, from 04/09/2017 to 09/09/2017, Sigma engineers and workers at An Thinh project are implementing the main works such as:
+ Electrical system:
As the owner of a series of monumental projects, PPCAT is becoming a well-known name in the real estate market. Perhaps due to the strict requirements of such "super projects" that PPCAT has invested carefully for their "brainchild", from the selection of contractors to the design and implementation of the project, all must meet the highest quality standards.
Honored to implement the project since 03/2017, Sigma has been doing well the role of the main M&E Contractor. From the smallest details in the implementation process such as pressure test the water system, fire system, installing HVAC system ... we all abide by the strict rules of safety and quality assurance, at the same time, still ensures the aesthetics and construction on schedule.
Last week, from 04/09/2017 to 09/09/2017, Sigma engineers and workers at An Thinh project are implementing the main works such as:
+ Electrical system:
- Wiring electrical system, ELV system on the 5th, 8th ~ 18th floor
- Install the subwoofer for Multimedia Hub on the 8th ~ 10th floor in a hotel area
- Chipping, wiring for lights, speakers, fire alarm, access control… on the stairs
- Installation of ladder, cable tray on the 5th floor, 8th ~18th floor
+ Chiller system:
- Steel pipes for chiller system on the 5,8,9,10,11,12,13,14,15,16 floor
- Steel pipes for chiller system on the 17th floor
- Air duct for HVAC system on the 5,9,10,11,12,13 floor
- Installation of condensate line on the 8,910,11 floor
- Installation of steel pipes
+ Water supply and drainage system:
- Installation of water supply on the 5th floor
- Installation of water supply on the 8th ~ 18th floor
- Pressure test the water supply system on the 5th floor
- Pressure test the water supply system on the 8th ~ 18th floor
- Installation and testing the drainage system on the 5th and 6th floor
- Installation and testing the drainage system on the 9th and 14th floor
- Installation and testing the drainage system on the 18th floor
- Installation of drainage system on the 17th, 16th floor
+ Firefighting system:
- Install firefighting system from Technical floor to 17th floor
Some pictures of the project:
.jpg)
.jpg)
Storage area at the project is well divided and clearly arranged
.jpg)
.jpg)
The atmosphere at the site office is busy

All system at the project are installed straightly and aesthetically
.jpg)
Inspectation of fire fighting system at the project
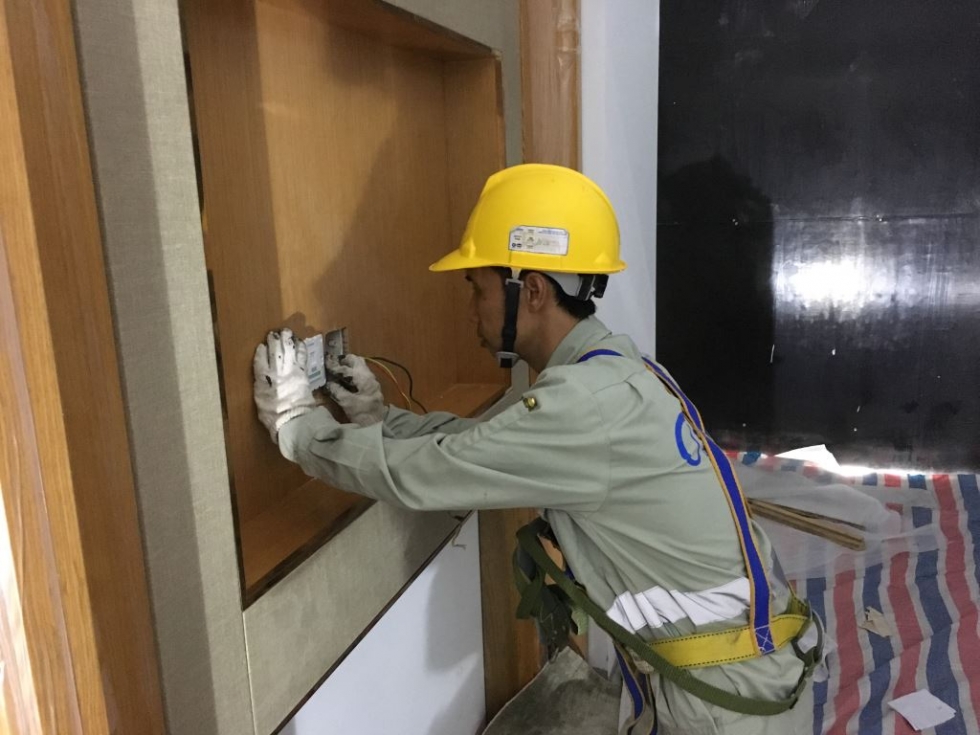
.jpg)
Installation of switches in the mock-up room/ Installation of air duct
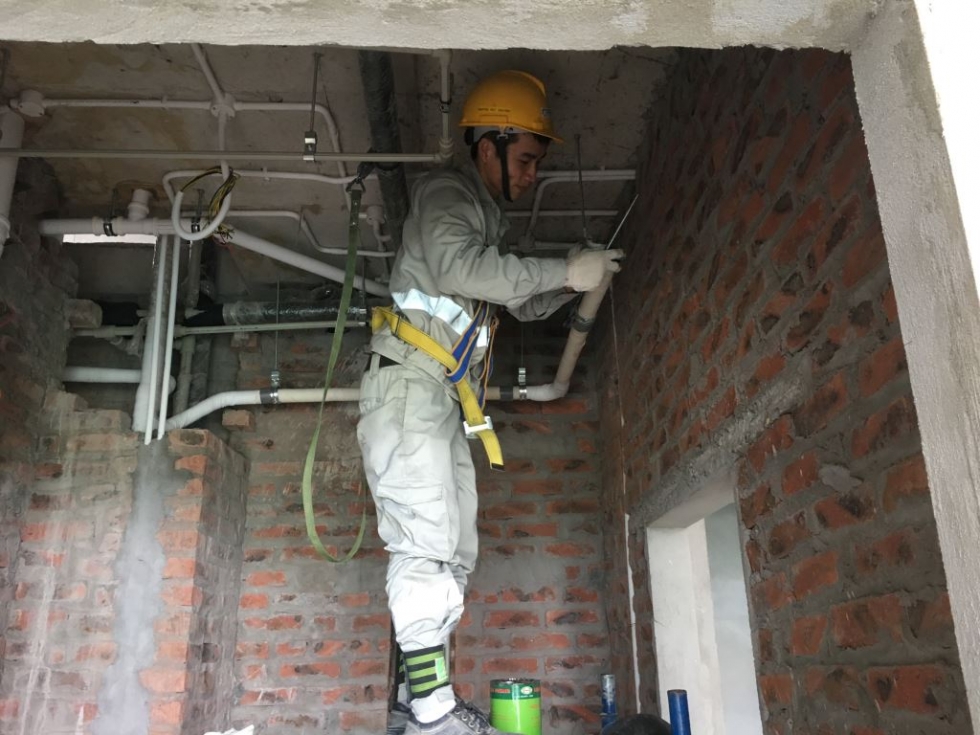
Installation of condenser water pipes
Other articles
- Sigma Attends the Inauguration and Grand Opening Ceremony of The Marc 88 Office Building Project (07/01/2026)
- The Journey of Connection: When Yurtec and Sigma Continue Writing the Chapter of Sustainable Partnership (10/10/2025)
- Sigma accompanies Newtecons at the groundbreaking ceremony of Westlake Square Hanoi – A green architectural landmark in the heart of the capital (04/08/2025)
- Topping-Out Ceremony of The Marc 88 – An Architectural Icon Embodying the Vietnamese Bamboo Spirit in the Heart of the Capital (16/06/2025)
- The Hanoi Department of Home Affairs Inspection Team Works with Sigma Engineering JSC on Compliance with Labor, Wage, and Social Insurance Laws (09/05/2025)
- The appearance of West Bay Sky Residences project in the 34th week (31/08/2017)
- Updated progress at Hanoi French International Hospital in the 16th week (26/08/2017)
- Speeding up the progress of Horizon Tower (17/08/2017)
- Sonasea Villas & Resort Phu Quoc project at the completion phase (09/08/2017)
- Moonrise Beach Resort – Becoming a new international stature (04/08/2017)
Partners

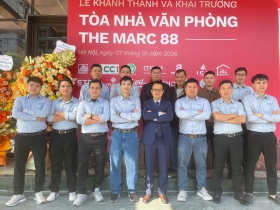
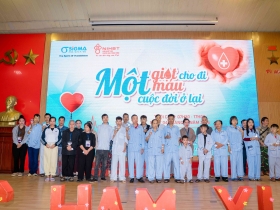
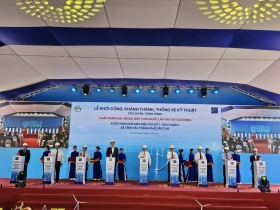
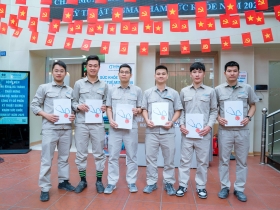
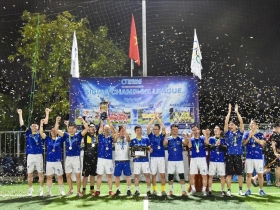


































_thumbcr_130x97.png)























 Address :
Address :  Email :
Email :  Tel : (84-24) 3 9288683 | (84-24) 3 9289235
Tel : (84-24) 3 9288683 | (84-24) 3 9289235 Fax : (84-24) 3 9288667
Fax : (84-24) 3 9288667.png)
