The story behind West Bay Sky Residences, Ecopark
11/07/2017
There is a story behind every building, especially with the buildings that have “unique design” always contains interesting secrets. West bay Sky Residences project also has its own story that makes those who interested in real estate, in general and West Bay Sky Residences, in particular, are curious.
With its unique V-shaped design, the four towers of West Bay Sky Residences project will enable most of residences to create a perspective to Aquabay lake, Thuy Nguyen township community, and a vibrant Marina Waterfront Residences. Not only that, owning the apartments which located in the core of V-shaped buildings will also help the residents have a special vision, direct toward the romantic Red River, peacefully drop “the soul” into the poetic landscape but equally bustling as the adjacent facilities right at the door.
In addition, with the scale of nearly 3,000 apartments from 25-29 floors, the project pose the great challenges to the participating contractors, especially the contractor for M&E system. Mr. Phan Anh Tuan, Project Manager for West Bay Sky Residences said, “If the whole building is a “living body”, the M&E system will be the “soul” of the building. As the Main M&E Contractor of West Bay Sky Residences project, Sigma Engineering was very careful and meticulous from the initial planning stage, with the desire to bring the “soul” perfectly to the whole project.”
Nearly one year of design and construction, up to now, the project is nearing completion, carrying the enthusiasm of all workers and engineers here. Last week, from 03/07 to 09/07/2017, the project was urgently deploying the following works:
At Tower A:
In addition, with the scale of nearly 3,000 apartments from 25-29 floors, the project pose the great challenges to the participating contractors, especially the contractor for M&E system. Mr. Phan Anh Tuan, Project Manager for West Bay Sky Residences said, “If the whole building is a “living body”, the M&E system will be the “soul” of the building. As the Main M&E Contractor of West Bay Sky Residences project, Sigma Engineering was very careful and meticulous from the initial planning stage, with the desire to bring the “soul” perfectly to the whole project.”
Nearly one year of design and construction, up to now, the project is nearing completion, carrying the enthusiasm of all workers and engineers here. Last week, from 03/07 to 09/07/2017, the project was urgently deploying the following works:
At Tower A:
- Implementation of M&E works from 02nd to 25th floors
- Receiving the raw wall from the building from 02nd to 25th floor
- Handing over the ground for the construction contractor from 02nd to 25th floor
- Installation of M&E system from 03rd to 25th floor
At Tower B:
- Implementation of M&E works from 03nd to 29th floors
- Receiving the raw wall from the building from 03rd to 26th floor, 28th floor
- Handing over the ground for the construction contractor from 03nd to 22th floor
- Installation of M&E system from 03rd to 10th floor, 15th to 20th floor, 26~29 floor
Here are some photos of the project last week:
.jpg)
.jpg)
Overview of West Bay Sky Residences project, Ecopark
.jpg)
.jpg)
.jpg)
Tool Box Meeting at the project
.jpg)
.jpg)
Wiring electrical cable at the project
.jpg)
.jpg)
.jpg)
.jpg)
Materials in the warehouse are neatly organized
.jpg)
.jpg)
Working atmosphere at West Bay Sky Residences, Ecopark
Other articles
- The Journey of Connection: When Yurtec and Sigma Continue Writing the Chapter of Sustainable Partnership (10/10/2025)
- Sigma accompanies Newtecons at the groundbreaking ceremony of Westlake Square Hanoi – A green architectural landmark in the heart of the capital (04/08/2025)
- Topping-Out Ceremony of The Marc 88 – An Architectural Icon Embodying the Vietnamese Bamboo Spirit in the Heart of the Capital (16/06/2025)
- The Hanoi Department of Home Affairs Inspection Team Works with Sigma Engineering JSC on Compliance with Labor, Wage, and Social Insurance Laws (09/05/2025)
- Sigma attends the grand opening ceremony of the Hyatt Place Halong Bay Hotel project (14/04/2025)
- Visiting New Horizon City project in the phase of preparing for handover (07/07/2017)
- Updated progress at SHP Plaza Hai Phong in the 26th week (04/07/2017)
- The mark of Sigma on the great buildings from North to South (29/06/2017)
- Updated progress at The Legend 109 Nguyen Tuan in the 24th week (25/06/2017)
- Updated M&E works of MB Grand Tower in the 24th week (22/06/2017)
Partners

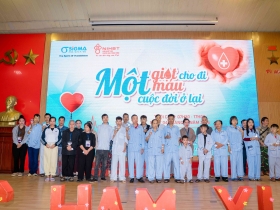
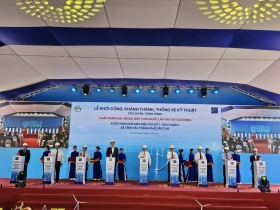
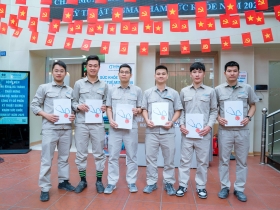
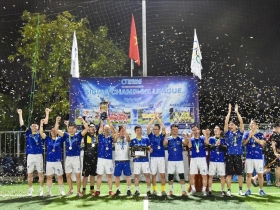
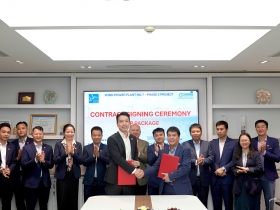


































_thumbcr_130x97.png)























 Address :
Address :  Email :
Email :  Tel : (84-24) 3 9288683 | (84-24) 3 9289235
Tel : (84-24) 3 9288683 | (84-24) 3 9289235 Fax : (84-24) 3 9288667
Fax : (84-24) 3 9288667.png)
