Construction progress at the Fairmont Hotel project after Lunar New Year
10/02/2023
As one of Sigma's critical projects in the city center of Hanoi, Fairmont Hotel has received special attention from investors and customers from the time of its launch. The product is managed by the leading international hotel group in Vietnam - Accor and is constructed M&E systems by Sigma - the ultimate prestigious unit in Vietnam, expected to open in 2024, adjacent to two sides of Ly Thai To and Tran Nguyen Han streets.
Fairmont Hotel is in a diamond position in the heart of the capital, just a 10-minute walk from Hoan Kiem Lake and the Old Quarter, the project is close to many of the most important government and business buildings in the city. The hotel will fully converge entertainment facilities, and event space and become an ideal destination for tourists to work or travel in the capital.
The project was built on a total area of nearly 10,000 m2, including 4 basements, 8 floors, 241 rooms, and ancillary facilities, designed by two famous companies, Perkins Eastman, and Aston Design, as a product of extensive research on Thang Long culture, history and art. Besides, Fairmont Hotel is inspired by the art of lacquer, with the impressive colors of Vietnam, such as the blend of alluvial red in the Red River, the Indochinese style of the French colonial period, along with motifs in the development history of Vietnam's dynasties.
With extensive experience in the field of M&E system construction, Sigma is proud to be the M&E service provider for the Fairmont Hotel project. We are committed to maximizing human resources, optimal equipment, and strict discipline throughout the project construction process. After the Lunar New Year, typical items we are implementing include:
The project was built on a total area of nearly 10,000 m2, including 4 basements, 8 floors, 241 rooms, and ancillary facilities, designed by two famous companies, Perkins Eastman, and Aston Design, as a product of extensive research on Thang Long culture, history and art. Besides, Fairmont Hotel is inspired by the art of lacquer, with the impressive colors of Vietnam, such as the blend of alluvial red in the Red River, the Indochinese style of the French colonial period, along with motifs in the development history of Vietnam's dynasties.
With extensive experience in the field of M&E system construction, Sigma is proud to be the M&E service provider for the Fairmont Hotel project. We are committed to maximizing human resources, optimal equipment, and strict discipline throughout the project construction process. After the Lunar New Year, typical items we are implementing include:
- Deploying the construction of the body
- Deploying recessed wall/floor for MEPF system
- Deployment of ceiling-mounted M&E items
- Deployment and installation of equipment (air conditioning system, electricity system, water supply, and drainage system)
Some pictures of working on the project:
.jpg)
.jpg)
TBM daily at the project
.jpg)
.jpg)
Materials in the storage area are neatly arranged
.jpg)
.jpg)
Working atmosphere of Sigma engineers at the site office area
.jpg)
.jpg)
Planning for safety: important elements to consider
.jpg)
.jpg)
.jpg)
T&C of electric circuit breakers
Other articles
- Sigma Attends the Inauguration and Grand Opening Ceremony of The Marc 88 Office Building Project (07/01/2026)
- The Journey of Connection: When Yurtec and Sigma Continue Writing the Chapter of Sustainable Partnership (10/10/2025)
- Sigma accompanies Newtecons at the groundbreaking ceremony of Westlake Square Hanoi – A green architectural landmark in the heart of the capital (04/08/2025)
- Topping-Out Ceremony of The Marc 88 – An Architectural Icon Embodying the Vietnamese Bamboo Spirit in the Heart of the Capital (16/06/2025)
- The Hanoi Department of Home Affairs Inspection Team Works with Sigma Engineering JSC on Compliance with Labor, Wage, and Social Insurance Laws (09/05/2025)
- Sigma – Yurtec's visit creates a "new impulse" for the strong development momentum of the relationship (05/10/2022)
- Sigma - working atmosphere on the project site (06/09/2022)
- Sigma – winning the trust of international investors through the Mikazuki Spa & Hotel Resort project (11/06/2022)
- On the construction site of Mikazuki Spa & Hotel Resort project at the completion stage (25/03/2022)
- Sigma officially established the Renewable Energy Division and holding high-level promotion ceremony (29/03/2022)
Partners

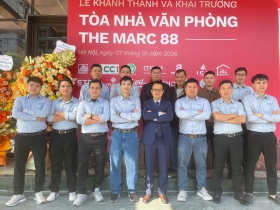
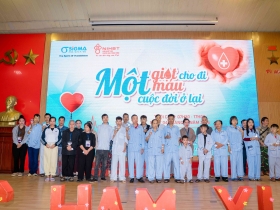
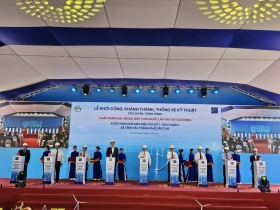
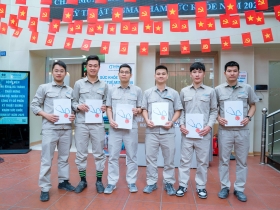
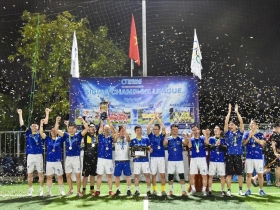


































_thumbcr_130x97.png)























 Address :
Address :  Email :
Email :  Tel : (84-24) 3 9288683 | (84-24) 3 9289235
Tel : (84-24) 3 9288683 | (84-24) 3 9289235 Fax : (84-24) 3 9288667
Fax : (84-24) 3 9288667.png)
